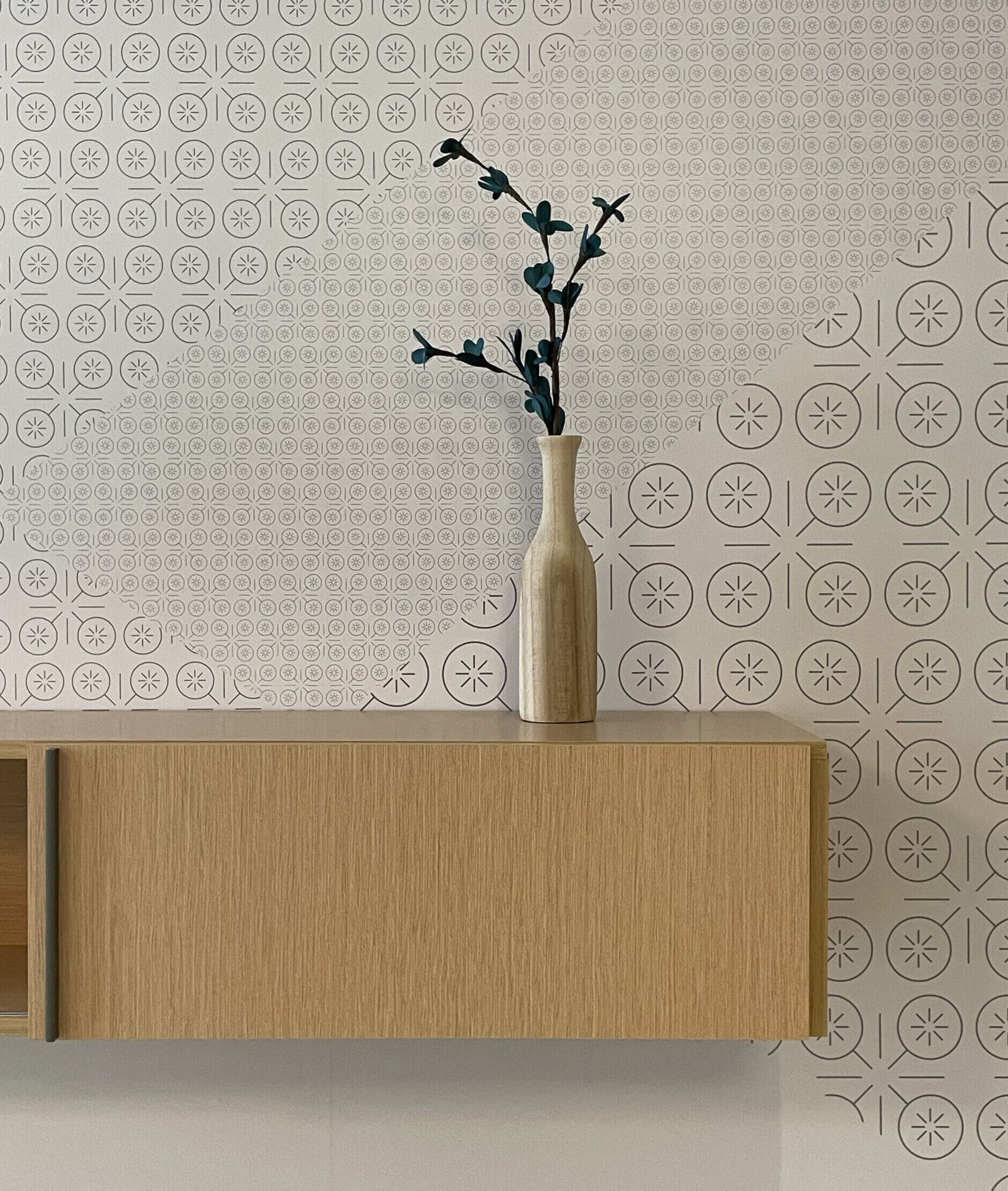Kacmarcik Center for
Human Performance
Interior Design and Environmental Graphics
while at Workshop Architects
While at Workshop Architects, we worked on the new KCHP on Kapco's Corporate Campus in Grafton WI. We renovated 14,000 square feet of existing office space to become a learning center where employees can partake in programs and courses for continued education, get expert coaching and enhance their health and wellness.
The center is also open for community events and events surrounding social impact. The wireless facility is open to all employees to relax and unwind, to take care of mind, body and spirit. KCHP welcomes you with a steel clad fireplace, calming lounge space, a state of the art kitchen, multipurpose room for yoga, training room, computer lab, coaching rooms and a wellness room. The space has fantastic natural light from every direction, tall ceilings and carefully designed finishes and furnishings to bring out your best.











Copyright 2018
LP/ws Design Studios
All rights reserved.
All wrongs reversed.
